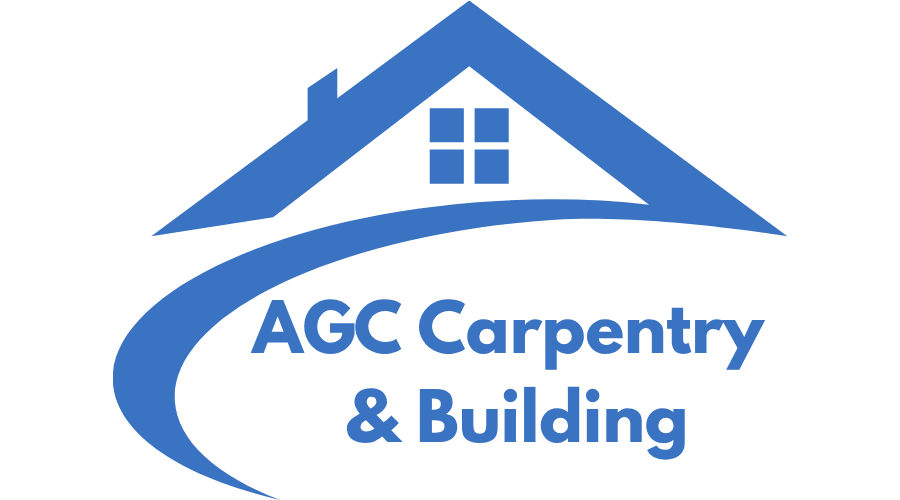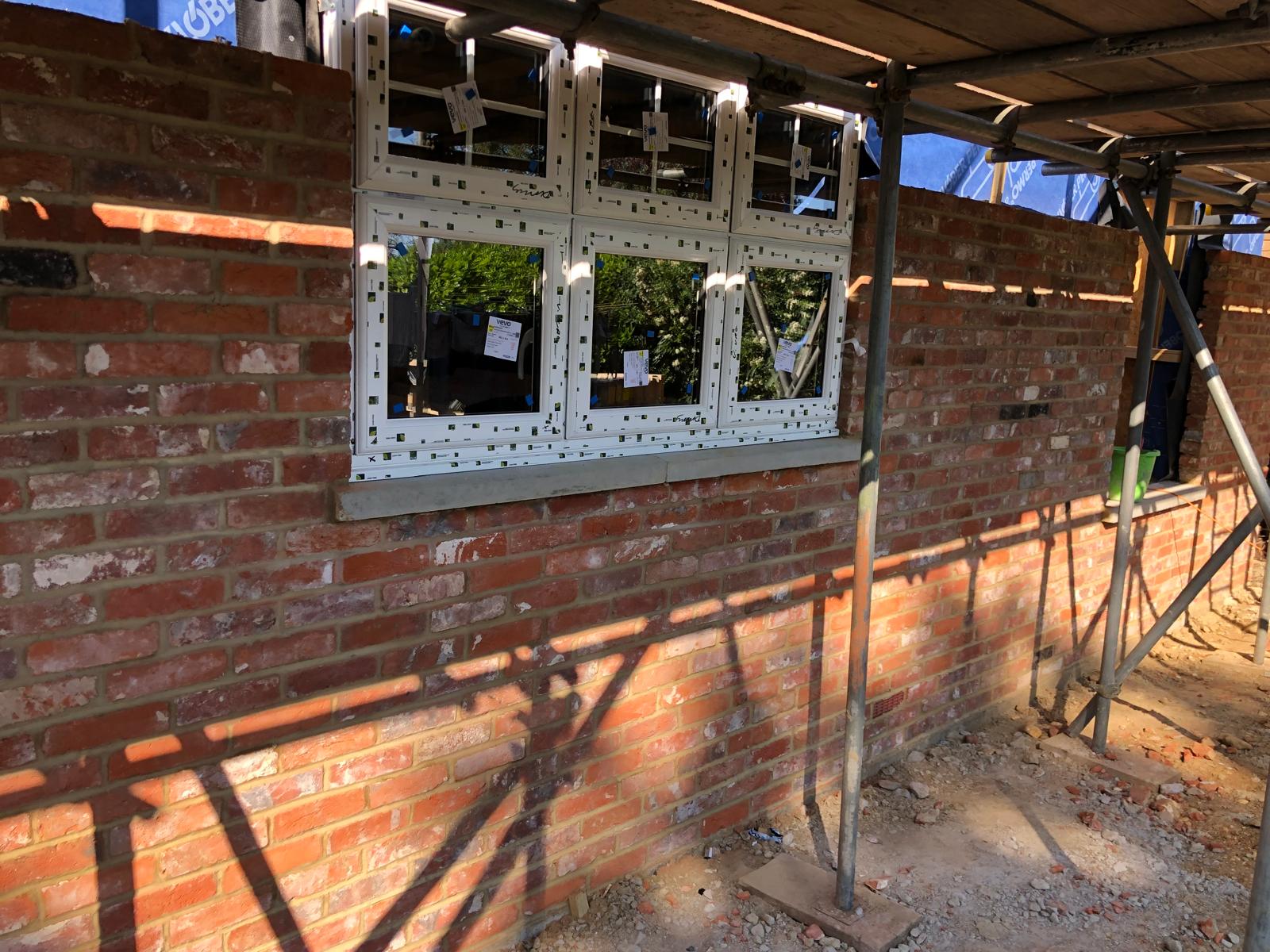So, How do I apply for planning permission?
If you’re planning to extend, renovate, or build a new property, one of the first questions you’ll likely ask is how do I apply for planning permission? It’s an important step that can determine how quickly your project moves forward and whether your design can go ahead as planned.
From our experience working on extensions, conversions, and new builds in Kent, we’ve helped many homeowners through the planning process. It might seem complicated at first, but once you understand the stages, it becomes much clearer.
When planning permission is needed
Not every project requires formal planning permission. Small internal changes or some single-storey extensions may fall under what’s known as permitted development. This allows you to carry out certain types of work without applying, as long as you stay within size and design limits set by your local authority.
For larger projects, such as a double-storey extension or a full property build, planning permission is usually required. It’s always best to check early before any work starts. We often advise clients to contact their local planning office for confirmation, or use the Planning Portal website, which provides guidance on what does and doesn’t need permission.
Preparing your application
When it comes to applying, preparation is everything. A well-prepared application saves time and reduces the chance of rejection or delays. The main documents usually include:
- A detailed site plan and block plan showing the boundaries of your property.
- Scaled drawings of existing and proposed elevations.
- A design and access statement explaining your plans and how they fit the area.
- The correct fee payment, which varies depending on the project type.
We often work with homeowners to ensure their plans are drawn accurately before submission. Whether it’s a home extension or conversion, these drawings help both the council and the builder understand the full scope of the project.
Submitting the application
You can submit most planning applications online through the UK Government’s Planning Portal. After submission, your local authority will review the documents and often send a planning officer to assess the property.
They’ll consider several factors, including:
- The scale and appearance of your proposed work.
- How it affects neighbours and surrounding buildings.
- Local development policies and conservation area restrictions.
- Environmental factors such as drainage and light impact.
This process usually takes around eight weeks for standard applications, but larger or more complex projects can take longer.
What happens after submission
Once the application is in, there’s a consultation period. Neighbours may be notified, and the council might ask for comments. After review, the planning officer will decide whether to approve, reject, or request modifications to your plans.
If your application is refused, you can often make small changes and reapply without paying the full fee again, or you can appeal the decision. It’s worth remembering that even experienced builders and architects occasionally have plans sent back for revision — it’s a normal part of the process.
Common reasons for refusal
Over the years, we’ve seen a few common reasons why planning permission can be rejected:
- The proposed build is too large or not in keeping with neighbouring properties.
- It overlooks nearby homes or affects privacy.
- It reduces available parking or green space.
- It’s located in a protected conservation area with stricter design rules.
These are all things a good builder or carpenter should help you anticipate. We often recommend discussing your ideas early with professionals who know local planning expectations. It’s far easier to adjust designs before submission than after rejection.
Working with professionals
Many homeowners choose to work with a builder or architect to prepare their application. Having accurate drawings and realistic plans helps your project progress smoothly once approval is granted.
At AGC Carpentry & Building Services, we’ve supported clients across Ashford and Kent with full build projects from new builds and renovations to detailed carpentry work and structural installations. Because we handle both design and construction stages, clients benefit from advice that’s both practical and compliant with planning standards.
After approval
Once your application is approved, you’ll usually receive a formal decision notice from the council, which may include conditions. It’s important to read these carefully before work begins. Some conditions are minor, such as submitting final material samples, but others can affect timelines if they involve further approvals.
If your project involves internal changes like kitchen fitting or bathroom fitting, planning permission may not be required, but building regulations still will be. We make sure all work meets these standards to guarantee safety and compliance.
Managing your build after approval
After planning permission is secured, attention turns to managing the actual build. This is where project coordination and clear communication become crucial. A professional team ensures materials, timelines, and subcontractors all align with the approved plans.
We take a hands-on approach during this stage, keeping clients informed from start to finish. Every stage from groundwork to carpentry and finishing is checked carefully. If changes are needed during construction, they’re discussed before anything is altered.
Luckily we have had some of our previous customers leave amazing reviews on our Google My Business profile, we have also added a widget on the website which displays them on the site! Our Google profile is here.
Helpful tips for a smooth process
- Always confirm whether planning permission or building control approval applies before work starts.
- Use qualified professionals who understand local regulations.
- Keep communication open between builders, designers, and the planning office.
- Don’t rush the application it’s worth getting the details right first time.
If you need support from a local, experienced team who can help guide your project from design to completion, feel free to contact us.
Conclusion
Understanding how to apply for planning permission is key to avoiding delays and ensuring your building project runs smoothly. With clear plans, accurate drawings, and professional advice, the process becomes much easier.
We’ve seen how the right preparation makes all the difference from first submission through to the final build. Whether you’re starting a new project or improving your existing home, taking time to get planning permission right helps ensure your investment is protected and your vision becomes reality.


